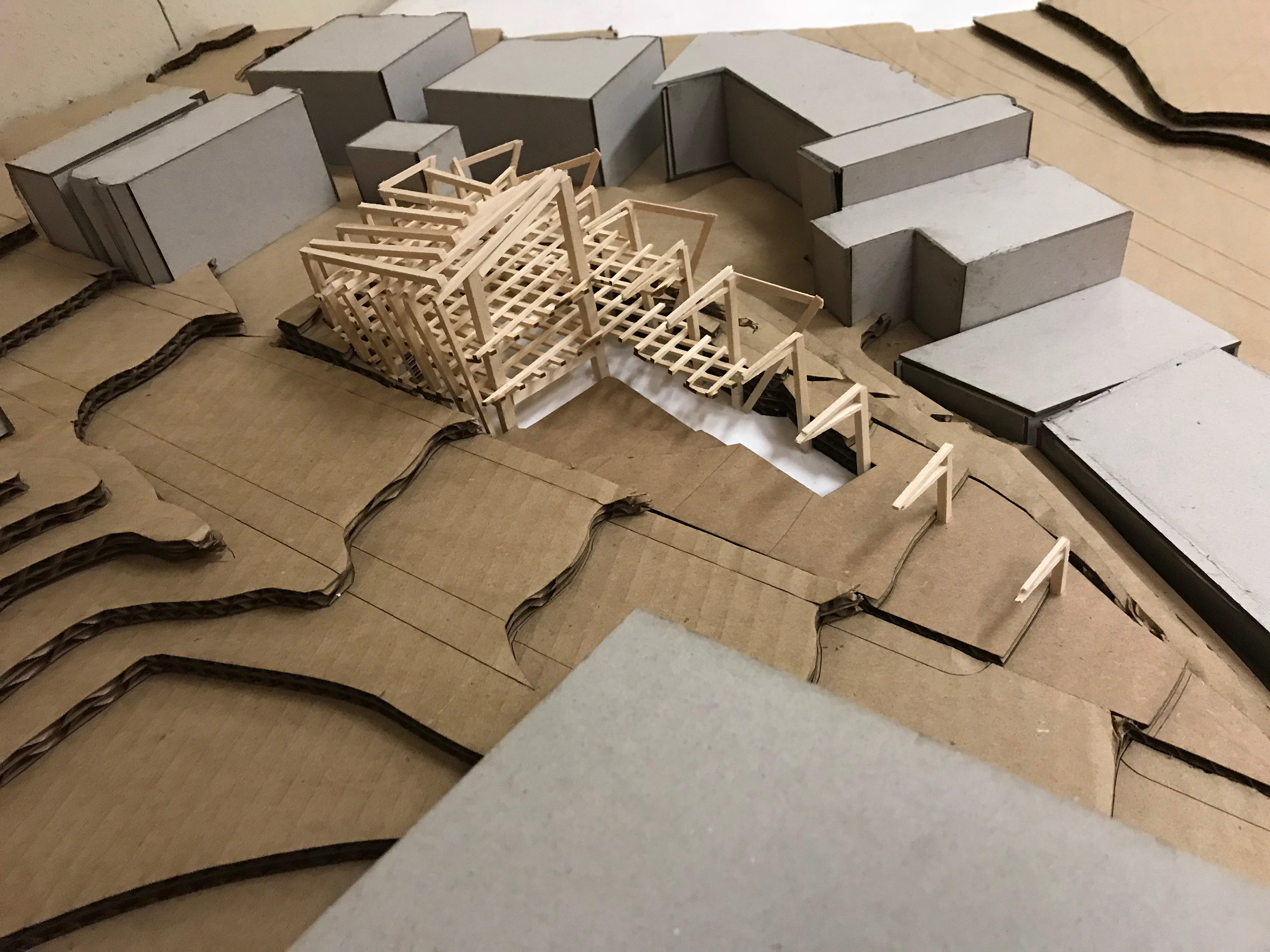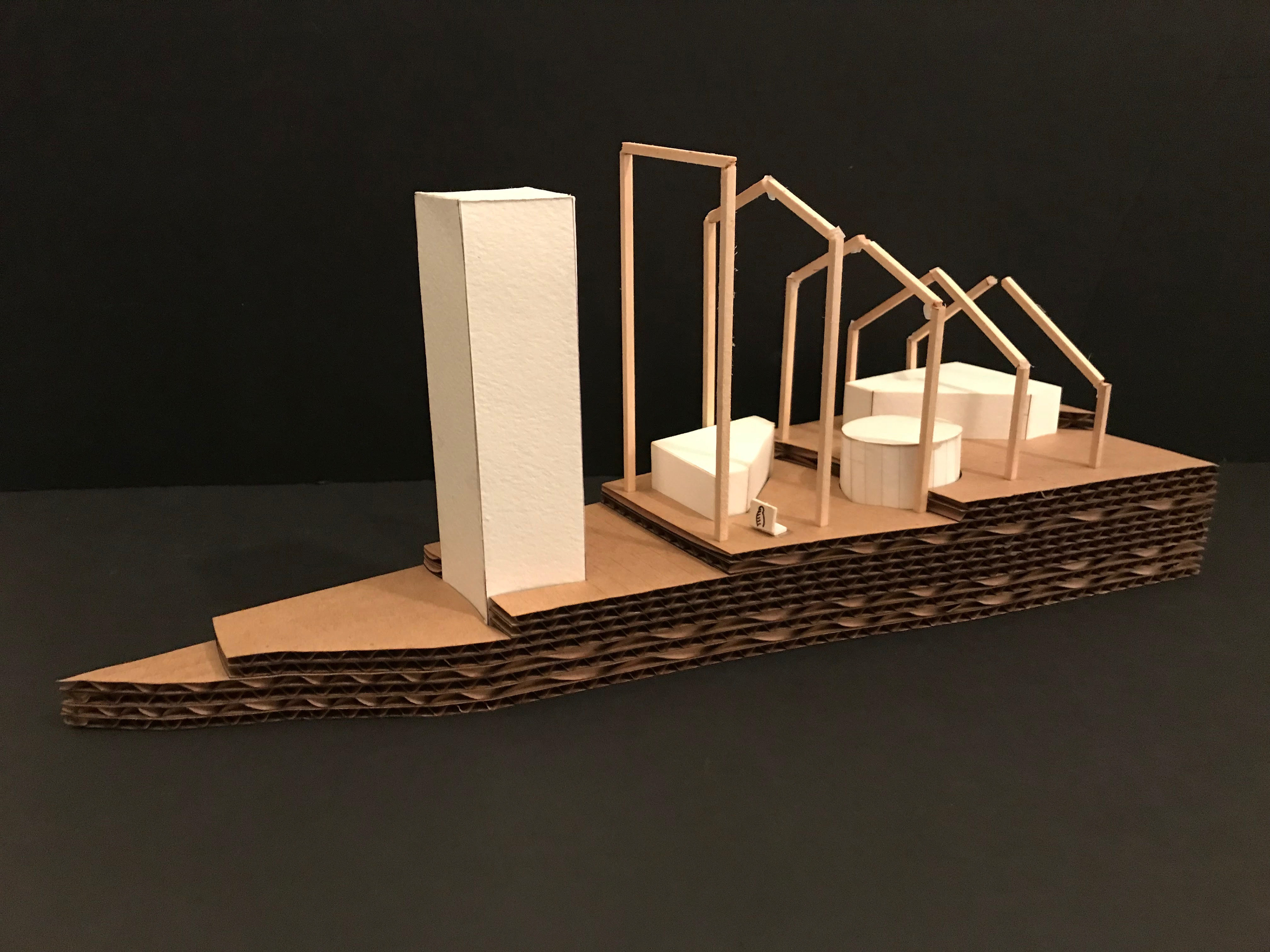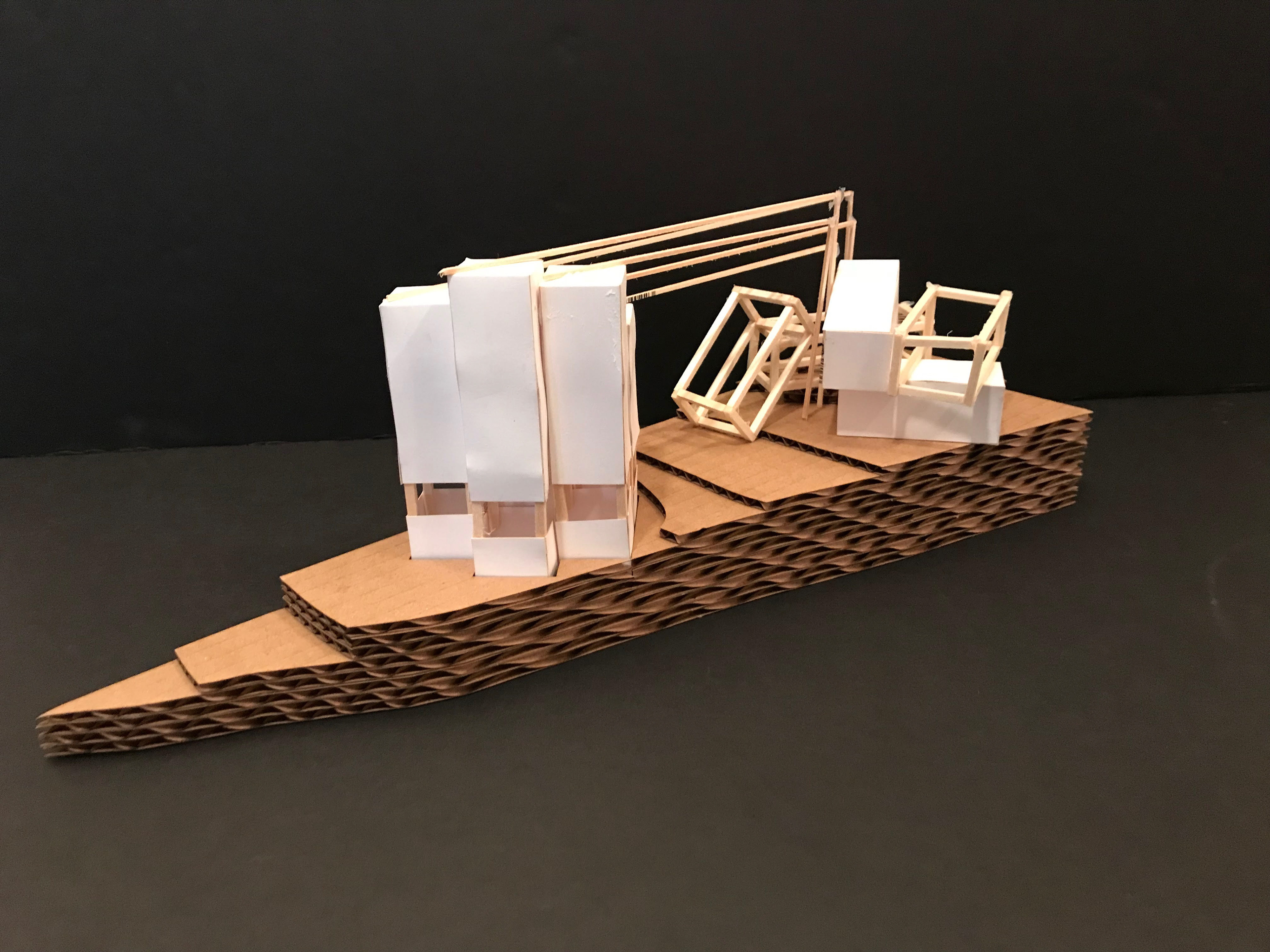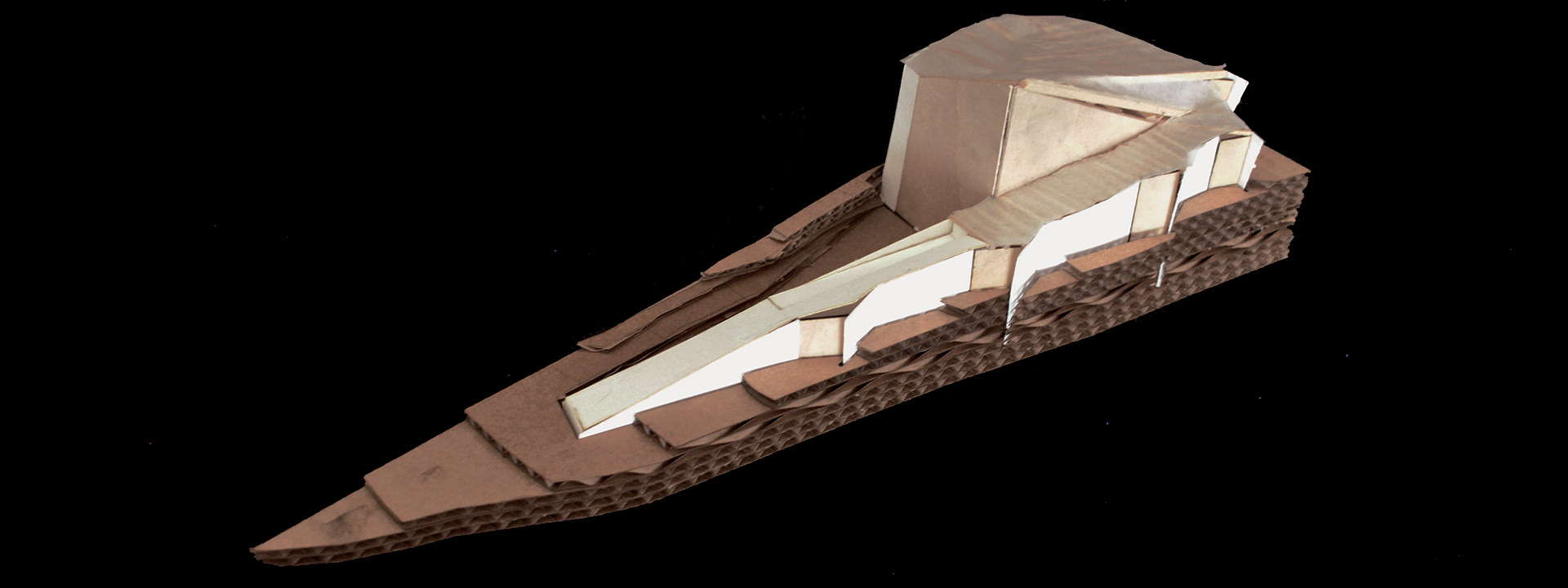In the Fall of 2018 I designed an Arts & Crafts museum to be located at the existing site of a parking lot in Boston’s Mission Hill neighborhood. The studio curriculum challenged me to rethink the relationship of production-consumption functions in order to generate spatial ideas. Throughout the semester, I explored design in a projective way through four important moments: Conceptual Abstraction, Site Analysis, Program Hierarchy, and Structural Logic.
My project is about the balancing of two forces in Mission Hill in order to create a space that bridges differences in a neighborhood for the purpose of bringing the community together. My design proposal is the Tower and the Path.
Conceptual Abstraction
I distilled ideas from two art museum precedents in order to formulate my initial design concept‒the 21st Century Museum designed by SANAA and the Niteroi Contemporary Art Museum designed by Oscar Niemeyer. From these studies I adopted the following concepts:
The relationship of internal organization to a building’s form
Form responding to the axes of the site
The intentions of a museum to attract visitors and project into the community
Site Analysis
Mission Hill is home to two neighborhoods of opposite personalities and the project site sits between these neighborhoods:
To the north of the site there is a neighborhood with commercial and academic buildings at a large scale and organized in a rigid grid
To the south of the site there is a residential neighborhood personified with small split-level homes, winding paths, and parks
Program Hierarchy
The program requirement for the Arts & Crafts Museum similarly is made up of two opposing functions of production and consumption.
I defined production as the space where artists and craftsmen create and consumption as the space where visitors of the museum view the art from these local talents.
My solution to these competing neighborhoods is to design my Arts & Crafts Museum as two distinct forms that embody the consumption and production functions of the museum - that I call the Tower and the Path.
The Tower, is where production for the museum occurs and embodies the spirit of a city. The Path is an amorphic space that holds consumption spaces.
Structural Logic
The constructed relationship between the Tower and the Path is an important design tool that I used to determine the language of my building. The tectonics of the building envelope allows me to distinguish the Tower and the Path as separate spaces while establishing one cohesive building.

Model of Structural System

Model of Structural System within Site
Internal Organization
The interior of the Tower fits the needs of individual workshops and the circulation is organization similar to the rigidity of city blocks and streets. The interior space of the Path is open and fluid in order to be a flexible space to display art.
Shape: The footprint of the Tower is rectilinear and formed by the axes of the site. Both and height and shape of the Tower represent the scale of a city-like neighborhood. The footprint of the Path, organically sweeps along the southwest property line and grows in scale as it wraps around the tower.
Skin: the skin of the Tower is transparent which allows the production of the museum to be readable from the outside and invites the public to experience the space. The skin of the Path creates public and private experiences for the consumption spaces. Adjacent to the street, the skin is opaque, allowing the museum to be anonymous; on the opposite side of the site the path is reveals parts of its interior with a series of openings that activate the consumption space.
Approach: There are two distinct approaches to the museum. The museum can be entered from the street and is experienced at the same scale of the neighboring two-story houses; and the northern point is a node that draws people in from the adjacent intersection through the museum’s sculpture garden. From this entrance visitors experience the museum at an expressive and energetic scale.
The competing needs of production vs. consumption became a metaphor for the clash between the city and the neighborhood that I found evident in Mission Hill. By personifying these two personalities with the Tower and the Path and then uniting them in one design I propose to building a beacon to overcome community differences.

Concept Model

Concept Model


