The design of a domestic unit is the physical manifestation of a culture’s definition of a household. Since the GI Bill, the single-family house has unquestioningly become the predominant model of housing throughout the US, establishing this architectural typology as an essential ingredient in the American Dream’s nuclear family and deconcentrated model of living. In the Spring of 2019 I was challenged to rethink predominant mass-produced housing types that address changing demographics, lifestyles, and architectural adaptability to diverse climates.
Heat
My project centers around the design of housing in a hot environment through which I became interested in the dichotomy between the arid unpleasantness of a desert and the comfortable warmth that a home is supposed to provide. Simply put, the thermal heat of a desert causes people to dissipate and the social heat of the home encourages people to gather. I am proposing a template for the home in a dry, hot environment that balances these forces of heat.
Project Site
The site of my project is near Edwards Air Force Base (AFB) which is located in Southern California, about 100 miles north of Los Angeles. Edwards AFB is primarily occupied by military personnel and their families associated with the Air Force Test Center, Air Force Test Pilot School, and NASA’s Armstrong Flight Research Center. The areas surrounding the base include clusters of residential communities and sparse commercial development.
The climate of Edwards, California is arid, hot, and similar to a desert climate. The summer average high is 98 degrees and the winter low barely dips below freezing. On average the site only gets 7 inches of rain per year.
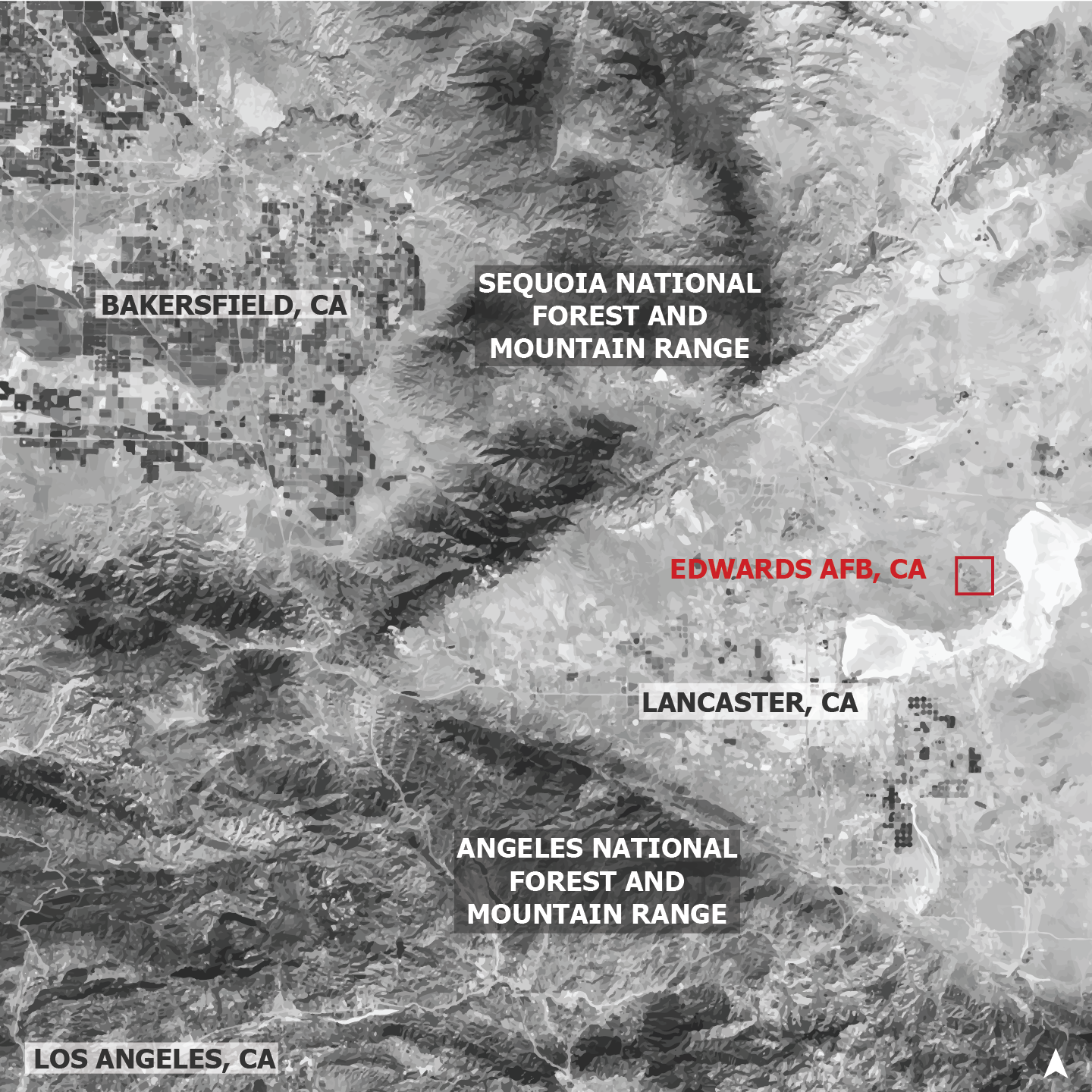
Project Site - Regional Map
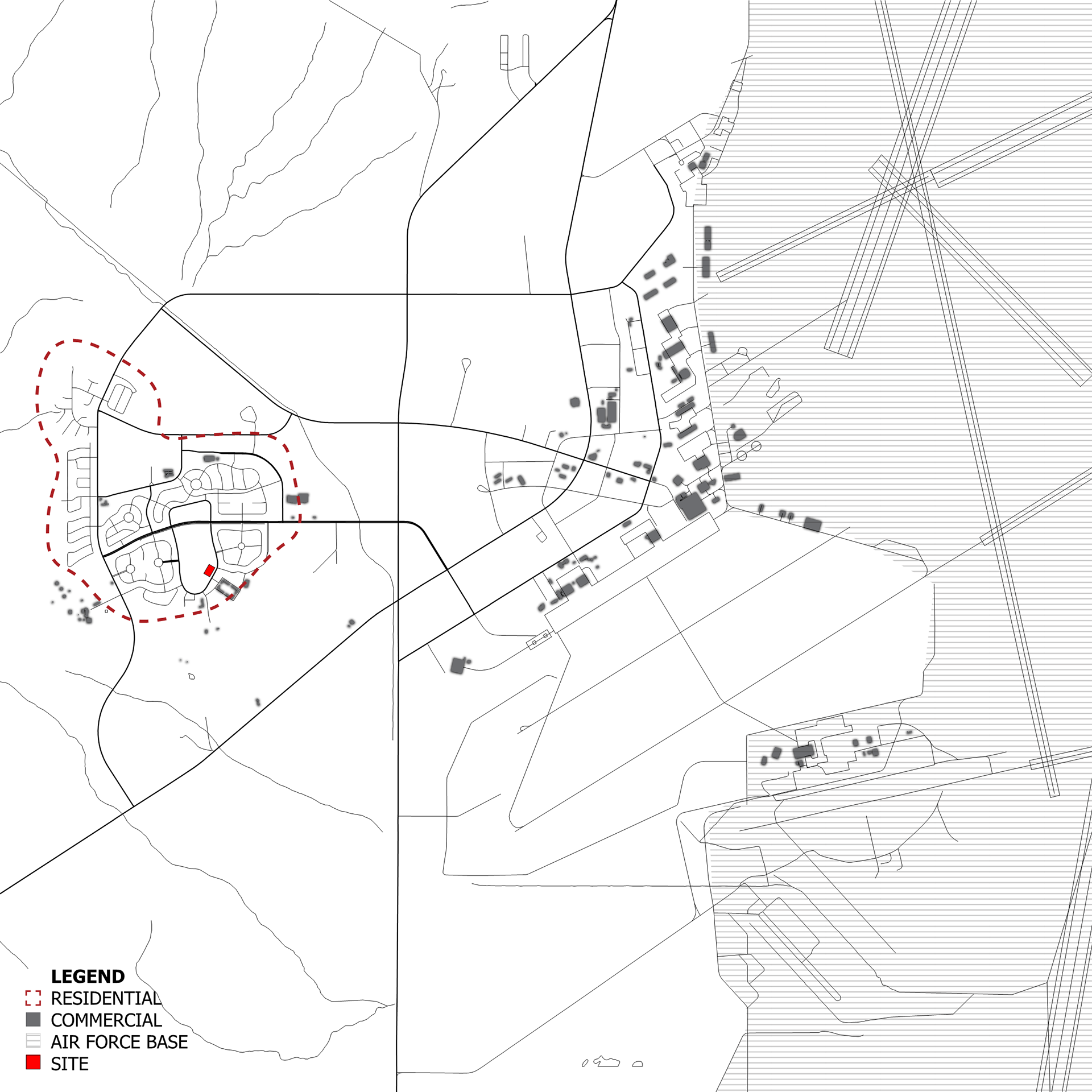
Project Site - Immediate Context
Program
I started the design process by first breaking down the conventional concept of the home and reimagined its design through three different lenses of heat. Mechanical, social, and programmatic heat are tools that influenced the architectural decisions I made in my design.
Mechanical heat or the thermal temperature given off by utilities influence elevation hierarchy of my unit design. The spaces with the most mechanical heat are organized above those that give off less mechanical heat
Social heat is how i defined the most important spaces of the home based off their emotional significance. I organized spaces with similar levels of importance adjacent to one another.
Programmatic heat is the thermal temperature produced by humans occupying a space, and this lens determined threshold conditions. Spaces that are more heavily used have less defined boundaries between one another.
Design Development
After determining a formula for the program of my unit, I determined the massing and orientation through factors present on my site. Particularly I noticed that the site has a unique climate situation because both the sun and the wind are oriented the same way. The sun (a source of heat) always rises in the east, sets in the west, and runs along the south; the wind (a source of cool) always goes from west to east because of the site’s location adjacent to two mountain ranges.
The location of the sun and the wind set clear parameters and I began organizing the spaces with the following logic:
1: The most active programs in the unit (social and programmatic heat) need to receive sunlight without absorbing too much thermal heat. I organized these spaces towards the south.
2: The programs that produce the most thermal heat (mechanical and programmatic heat) need access to prevailing winds in order to be cooled. I organized these spaces towards the west.
Unit Design
My design is a result of managing heat from the site and the program of the home. These are a few design decisions I made to incorporate my internal programming and external site analysis:
Each unit is oriented according to cardinal directions with the south wall of each unit being designed to confront the sun. The south wall is sloped in order to block the high summer sun but not the low winter sun; additionally it creates shade for outdoor space.
Every side of the unit is opaque except for the glazed north facing walls which let indirect light into the unit. The west wall has operable fenestrations that the unit inhabitants can use to let in cool air from the site prevailing winds; the glazing on the north is operable as well to enhance air circulation throughout the unit.
The first floor of the unit where “cooler” spaces such as bedrooms and living room are located is dug into the site which will thermally insulate these spaces and make them more private.
As my program is stacked from “cooler” spaces at the bottom and “hotter” spaces at the top, the form of the unit tapers (like an upside down funnel) to collect the rising warm air and releases it through an operable skylight.

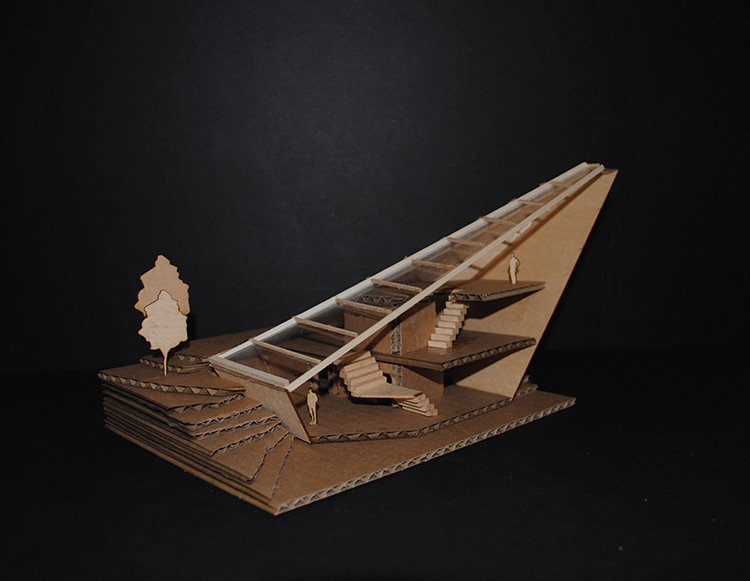
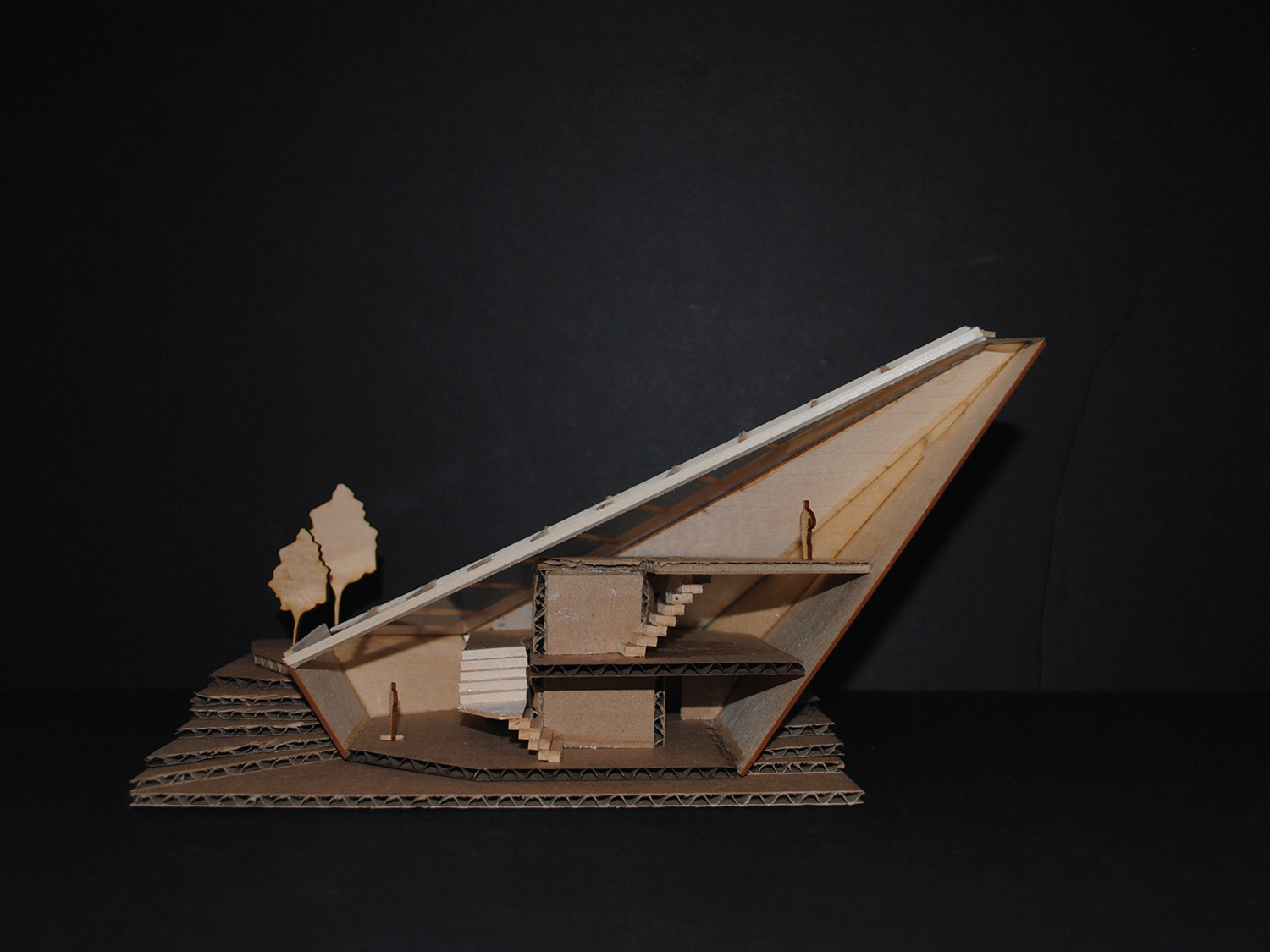
Aggregation Design
As previously mentioned, each unit is intentionally oriented according to the sun and prevailing winds. This led me to arrange my aggregation of five units in a linear cluster so that each had the same opportunity to mitigate the sun and harness the breeze.
Furthermore the site design of my aggregation is influenced by the existing circulation on the site. Before development, there was a network of walking paths cut into the shrubs and desert grass adjacent to my site. I located my aggregation within this network in order to activate these public paths; this allowed me to develop a system of private paths that my inhabitants could use to get to their units.
I also designed a community green space to the northeast of my aggregation which I intend for my inhabitants to use for gathering and recreation. I used a hierarchy of native vegetation (desert grass, shrubs, and mesquite trees) to create privacy for my outdoor spaces.
The existing road also influenced my site design because I anticipated that the asphalt and vehicular traffic would produce heat on the site. Therefore I included multiple barriers between the road and my units. First the vegetation protects the outdoor gathering space and creates privacy; the existing and new path network creates an intermediate zone between public and private areas; last I designed the site parking to be located in a cavern off of the main road.
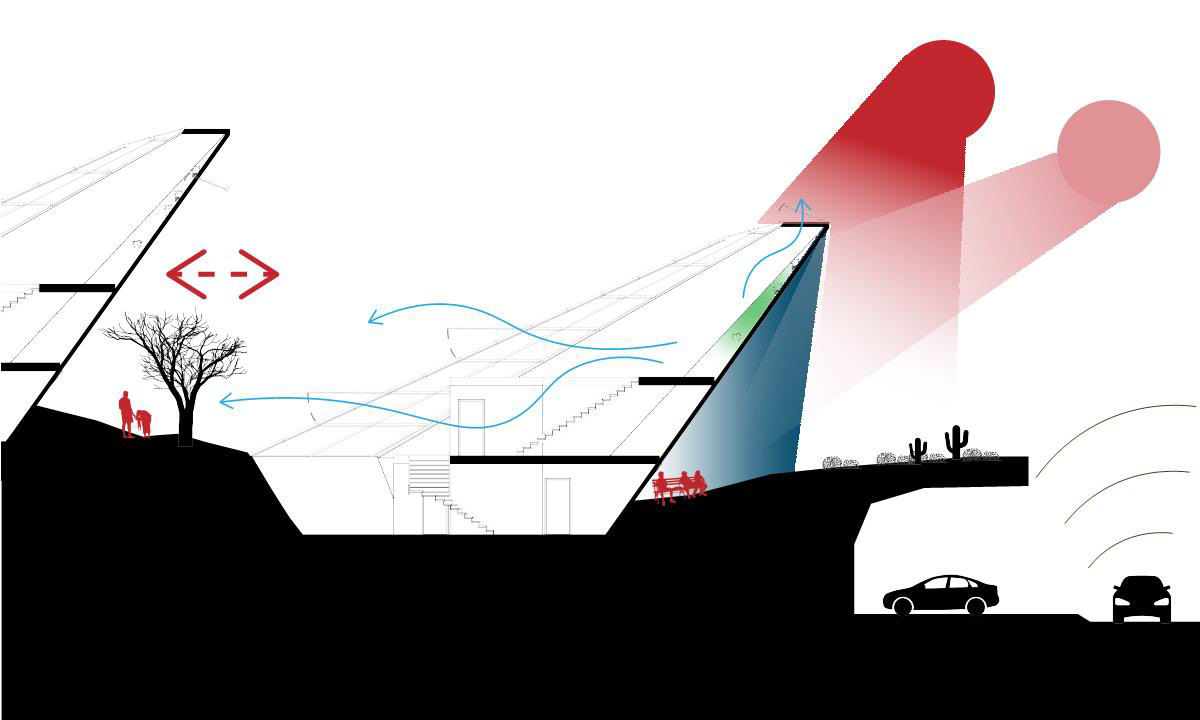
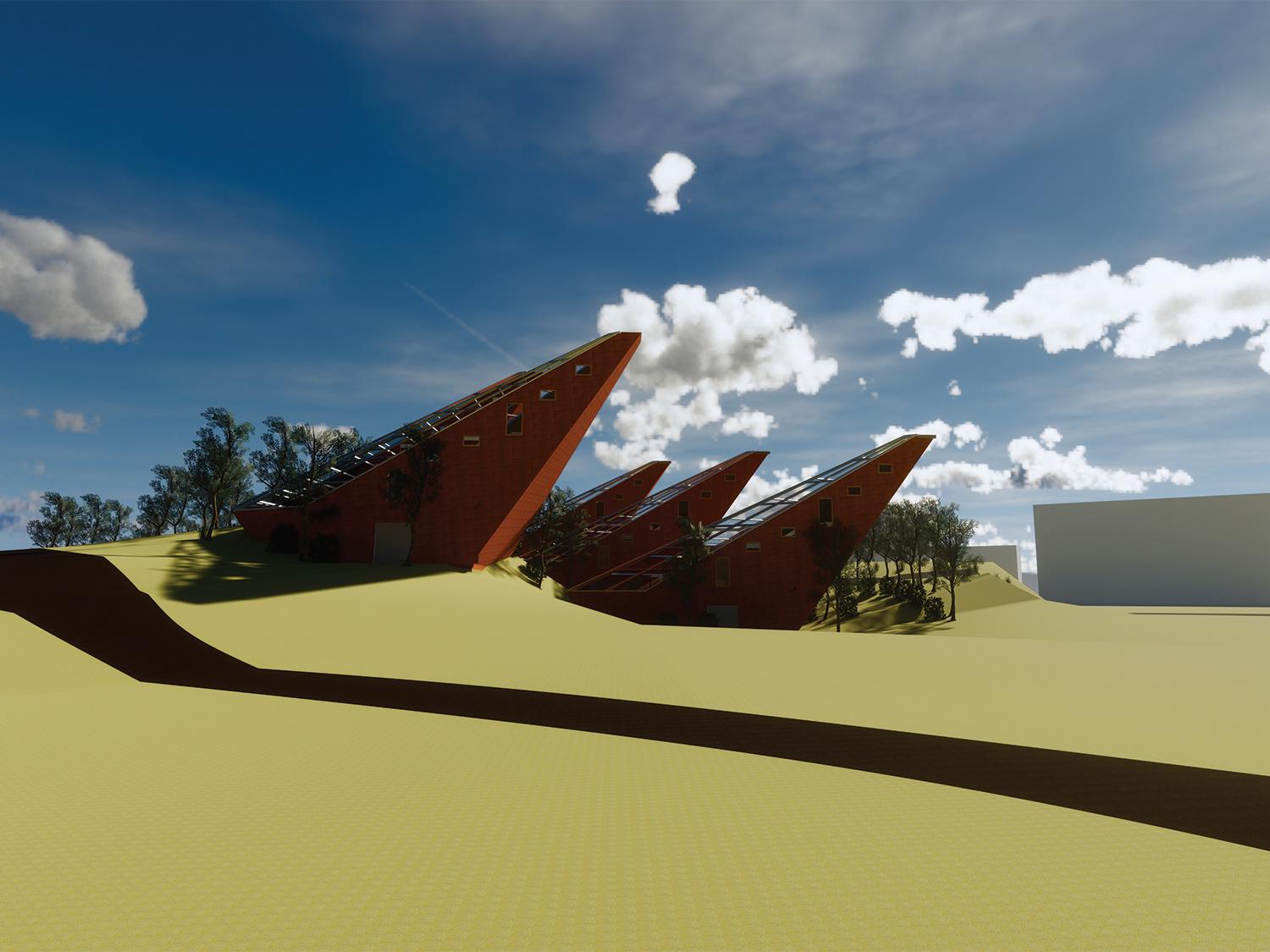
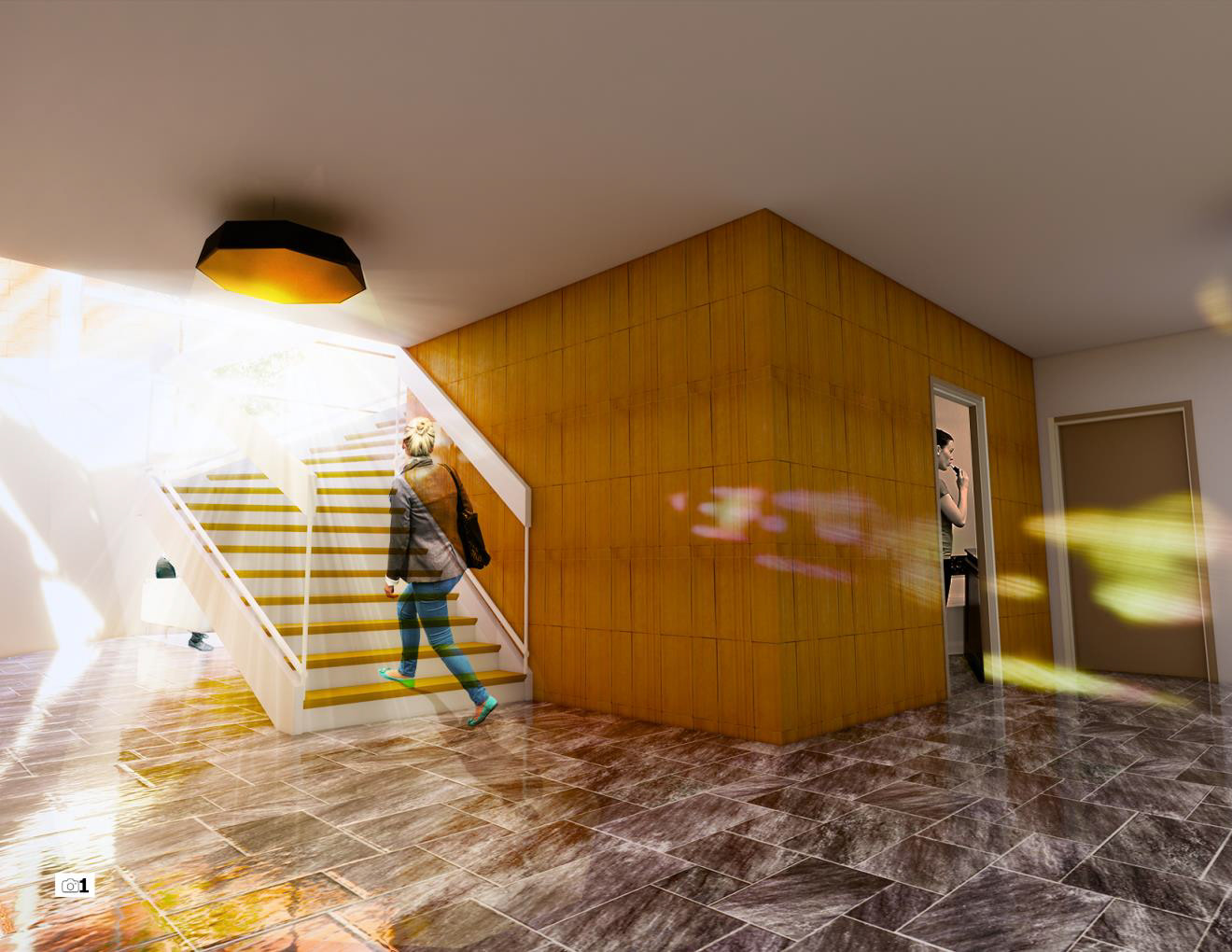


In summary my project is about the formation of a home in a desert environment by looking at it through the concept of heat. The lenses of mechanical, social, and programmatic heat influenced my unit design and site climatic factors and existing circulation influenced the orientation, aggregation, and site design of my project.
I am proposing a template for the home in a dry, hot environment that the military can use as a tool to address changing demographics, lifestyles, and architectural adaptations to diverse climates.

