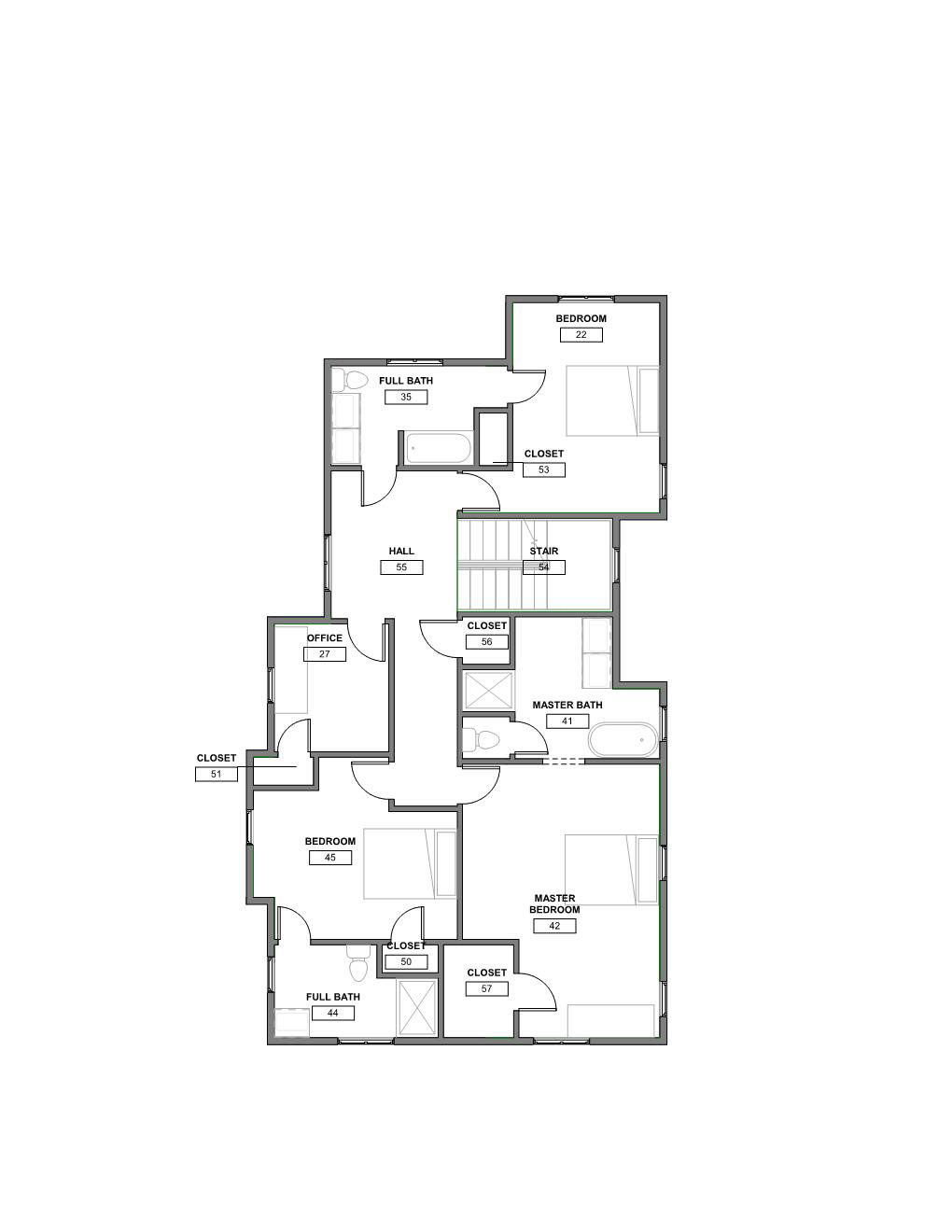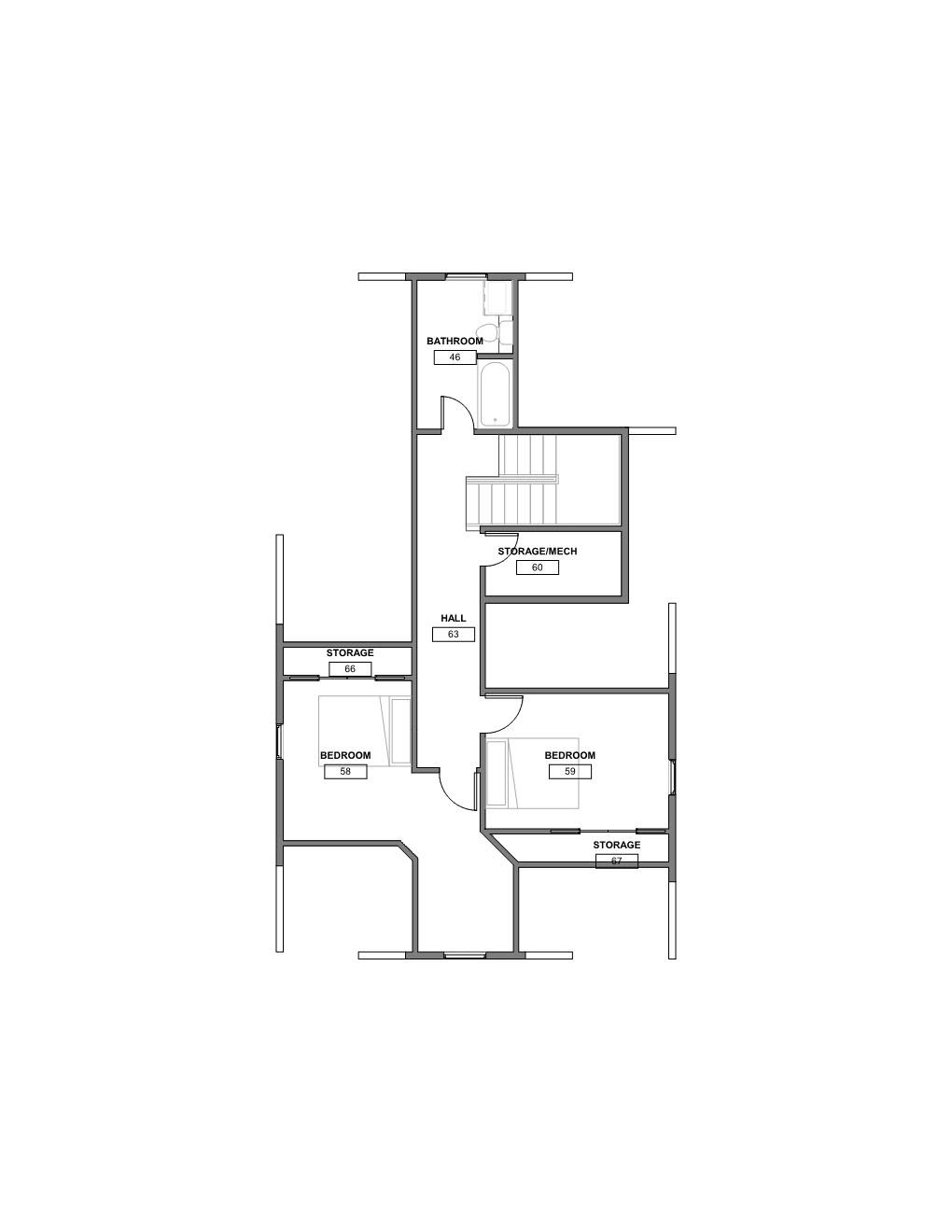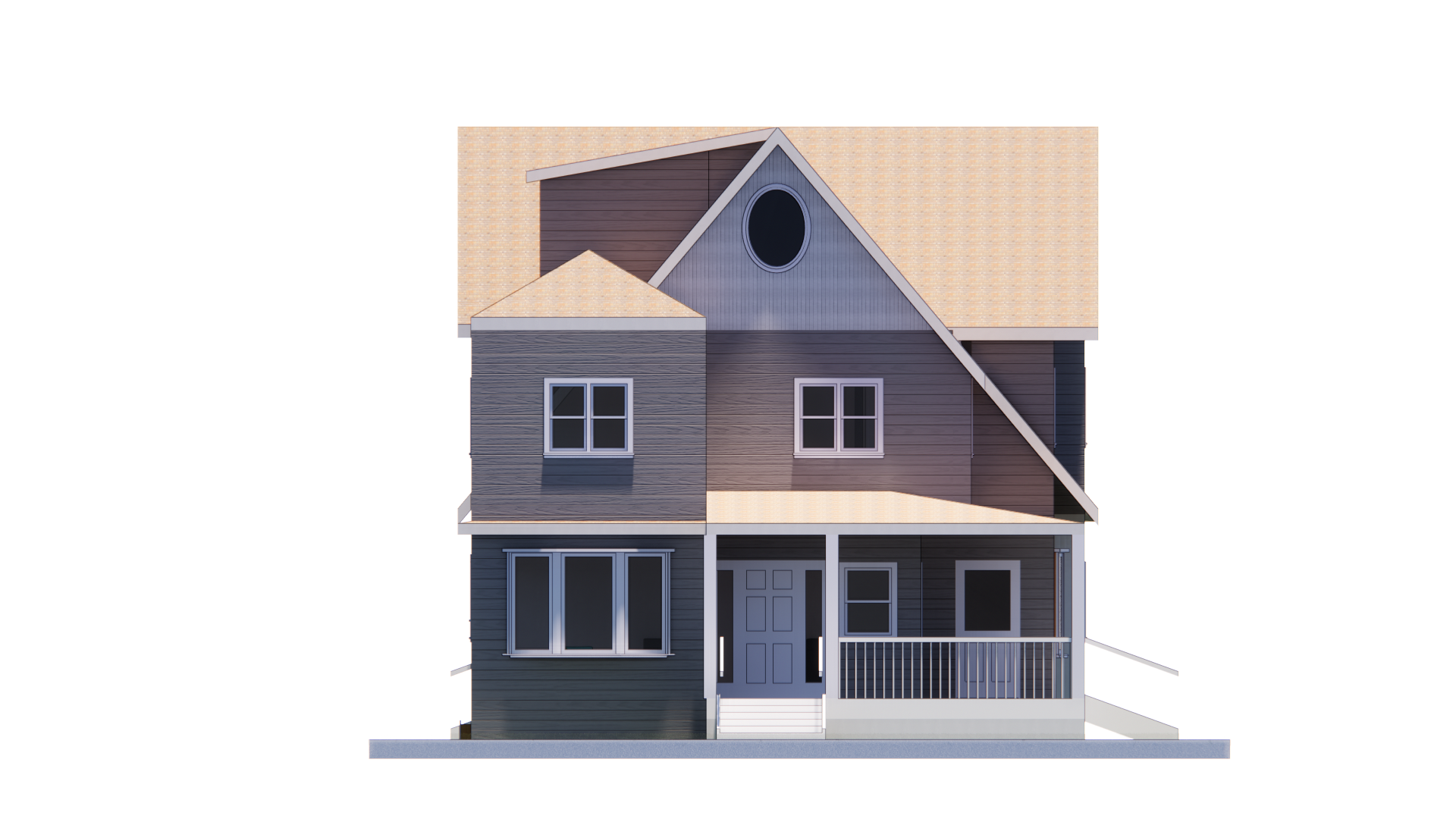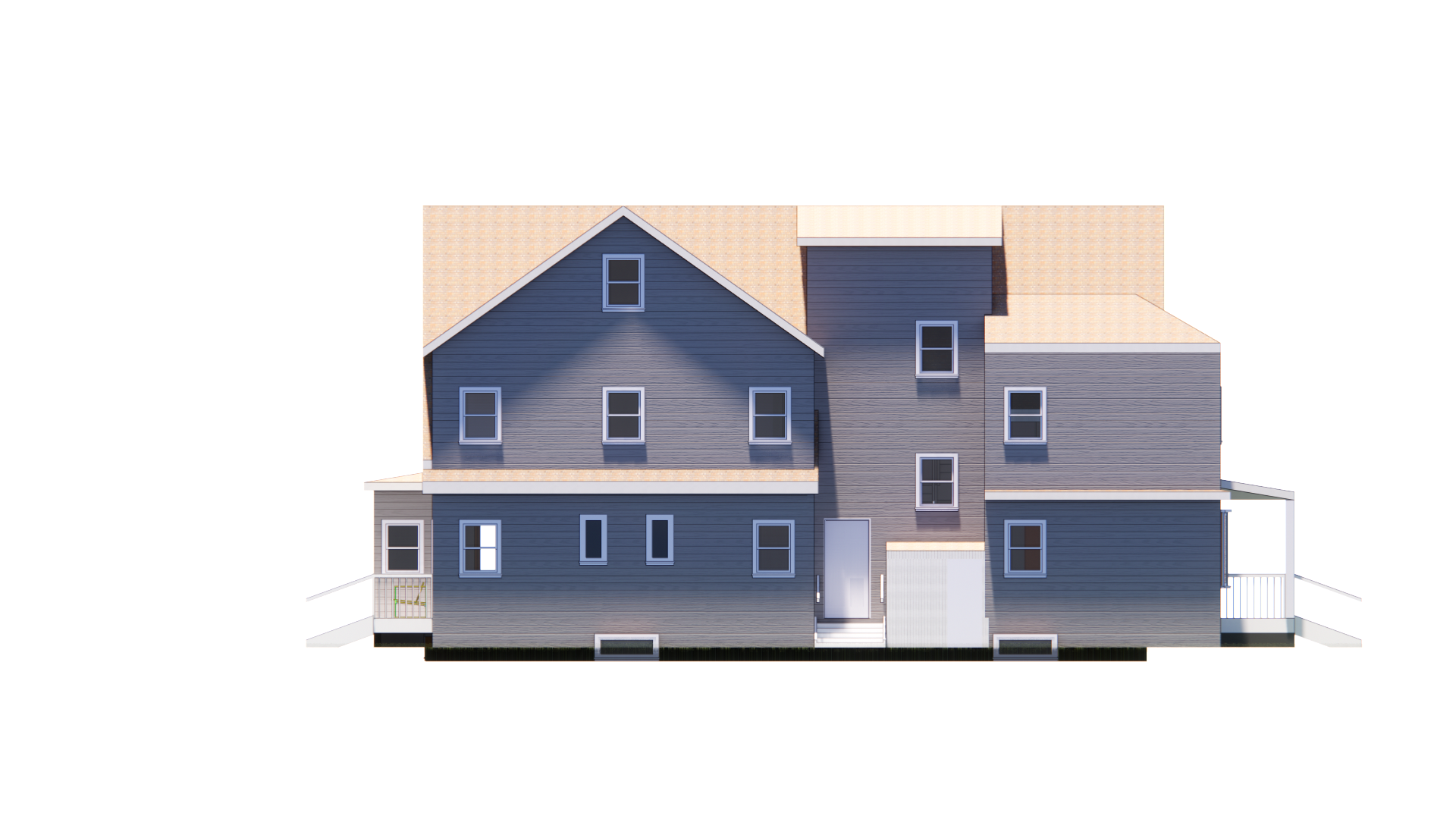View of house from corner of Beacon Blvd and 5th Street
In 2020 I designed a 4,500 sqft private residency for clients in Sea Girt, NJ. The house has five bedrooms, 4 ½ bathrooms, an exercise space, sleeping den, library, home office, and open living/dining/kitchen.
The home is located on the corner of Beacon Blvd and 5th Ave which is five blocks from the New Jersey coast line and serves as the primary residency for my clients. It is important that the design of the house accommodate a multi-generational growing family and includes a balance of flexible, open social spaces as well as private bedrooms and work spaces. Additionally, because of the lots’ corner location the approach and circulation of the home are important design drives. The house has a formal entrance on Beacon Blvd where guests are received and an informal entrance for the family on the quieter 5th Ave side of the property. There is a beach-users entrance located on the east side of the home that connects to wet spaces; an intentional design element to maintain cleanliness in the home.
Many design decisions took place during the early months of the COVID pandemic and the home is designed with this new normal in mind. The home features an open-air wrap around porch and fenestrations designed to increase ventilation through out the home. The home also includes spaces that can accommodate private work and at-home exercise.

Basement Floor Plan

Ground Floor Plan

Second Floor Plan

Attic Floor Plan

North Elevation (Beacon Blvd)

West Elevation (5th Street)

South Elevation

East Elevation
View of west side of house on 5th Street